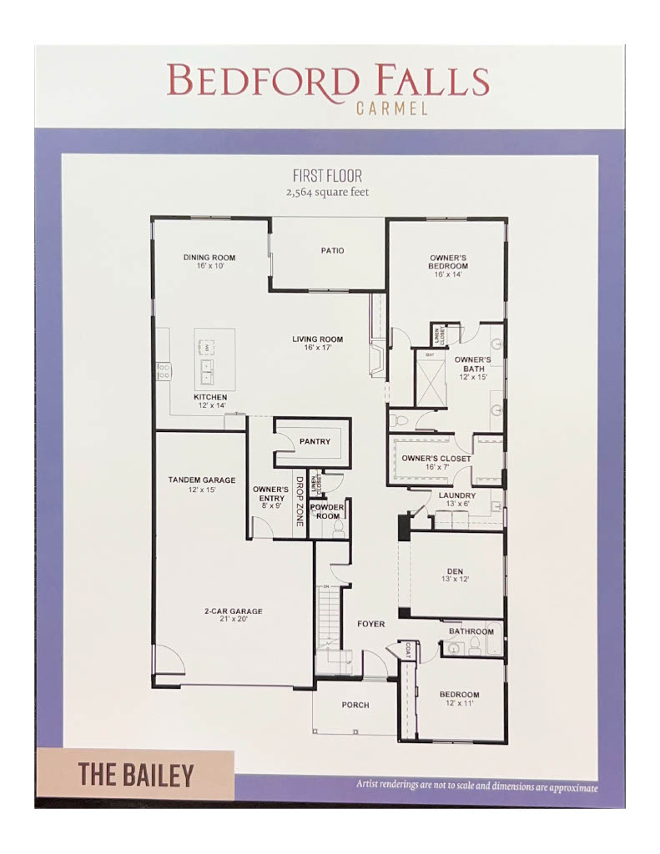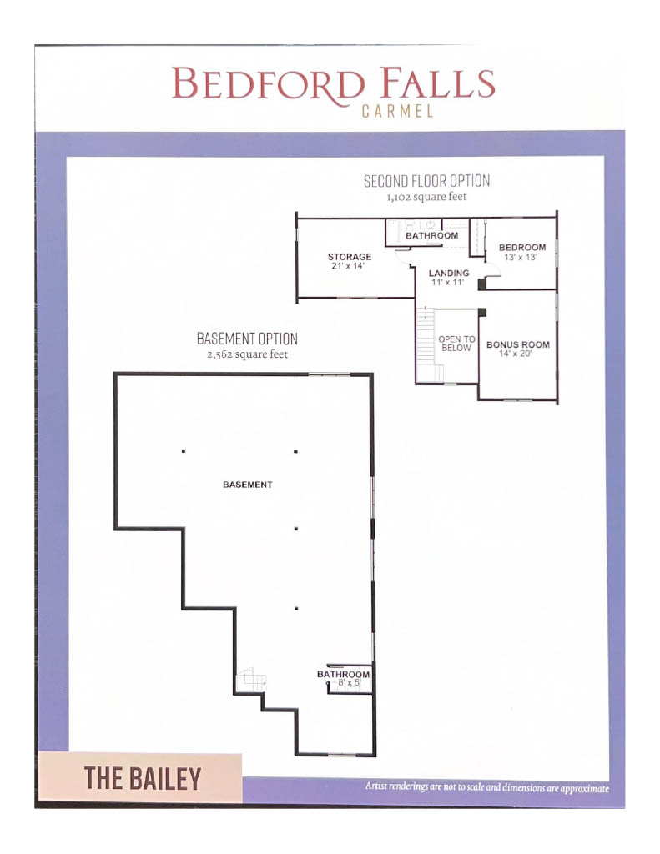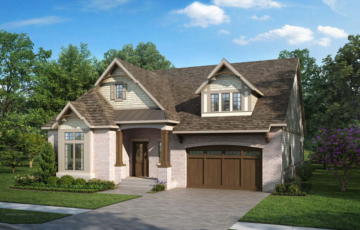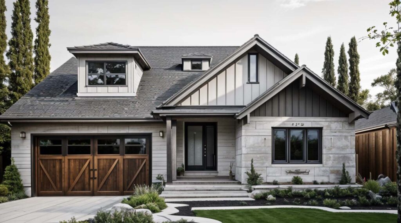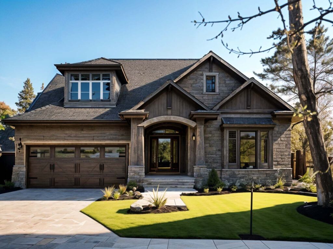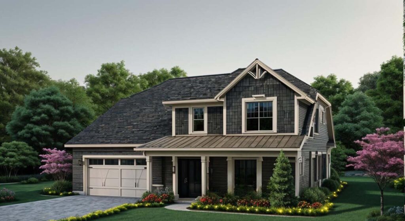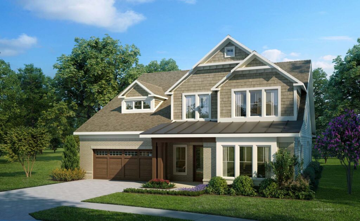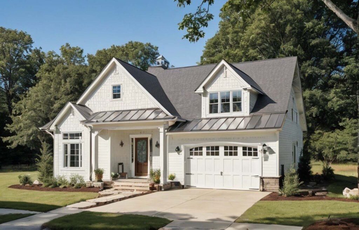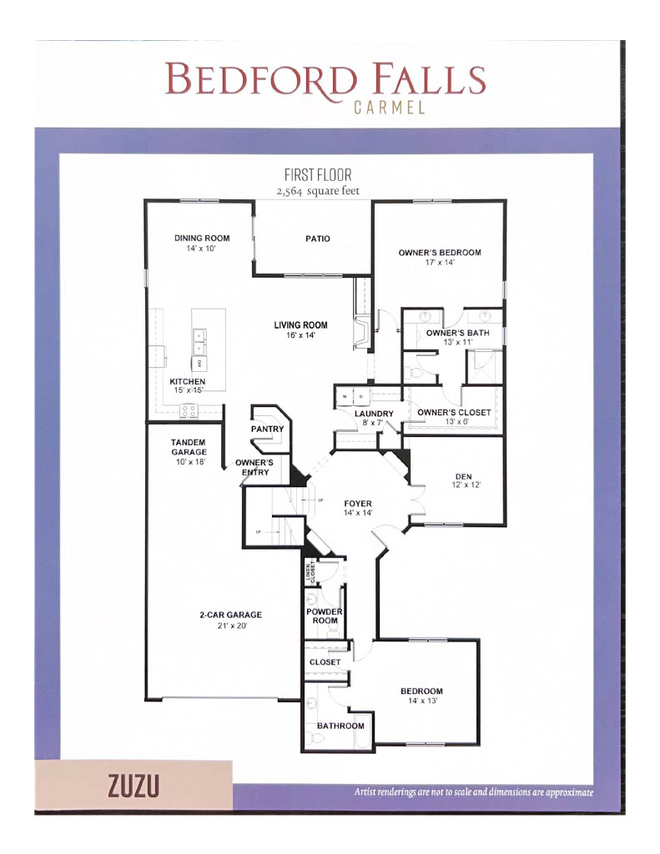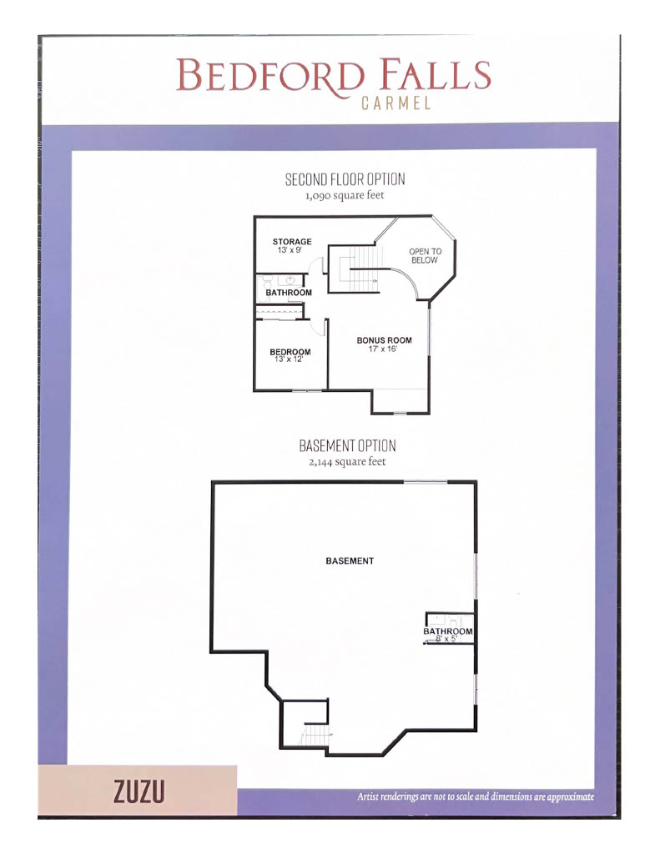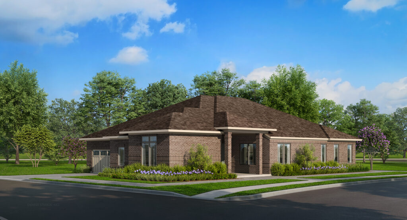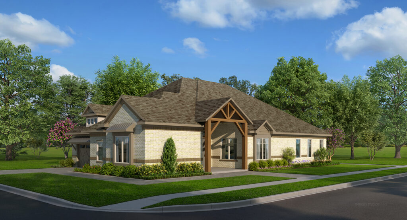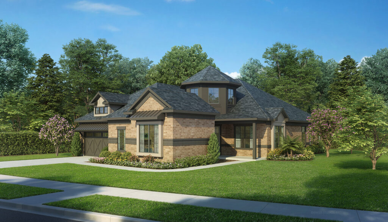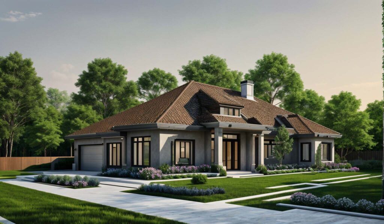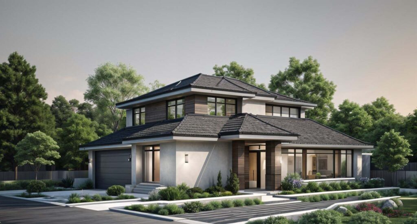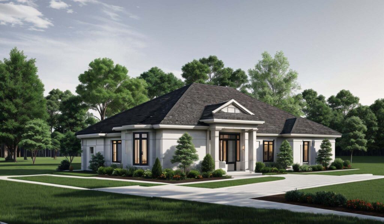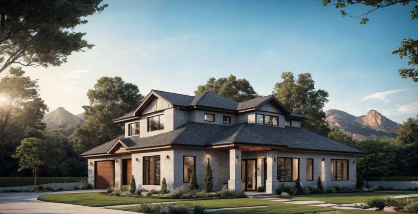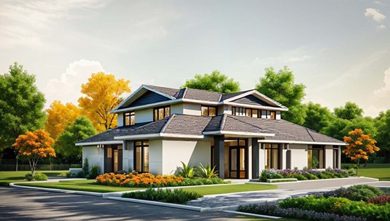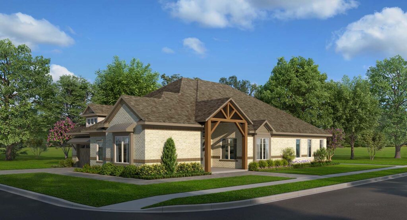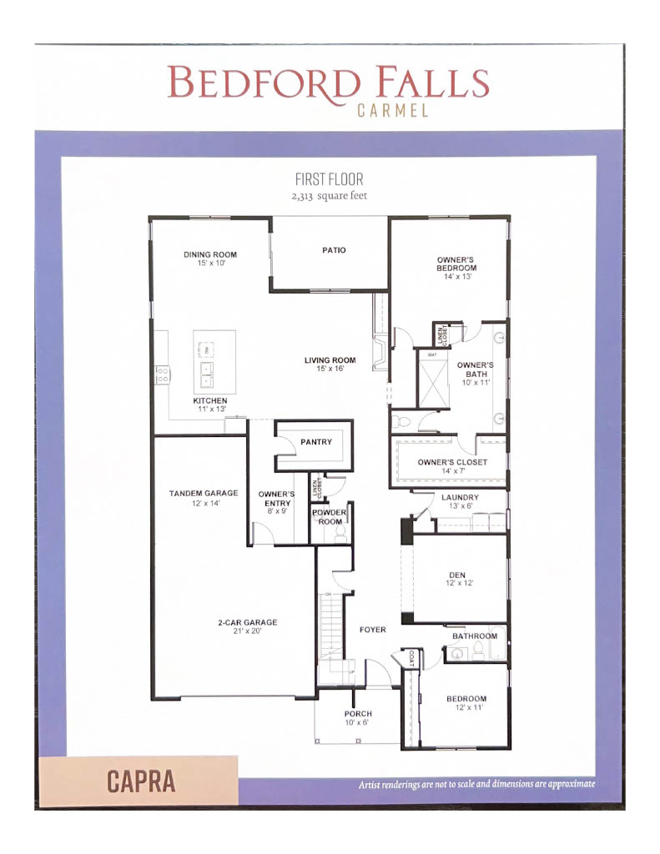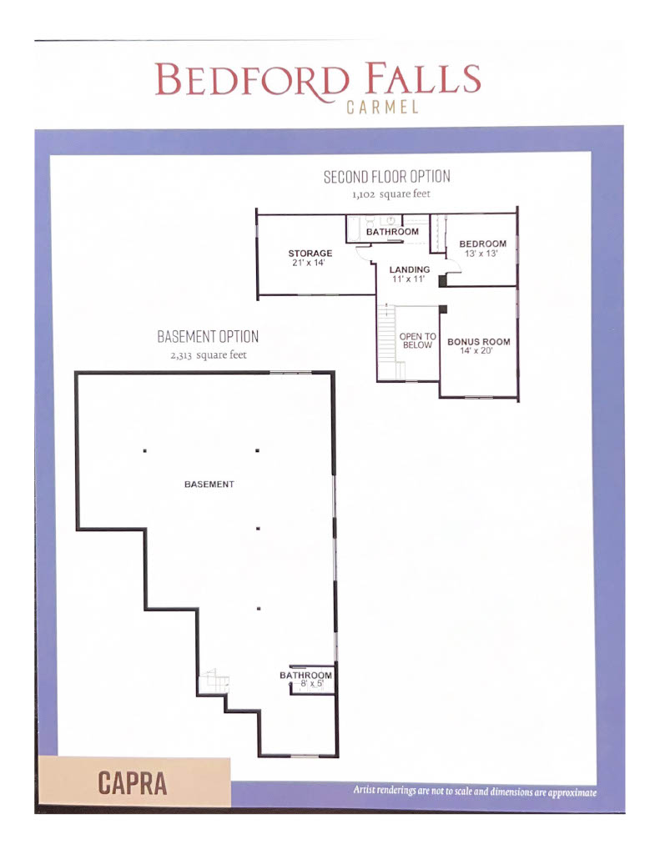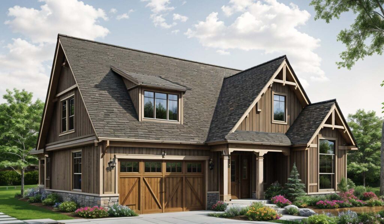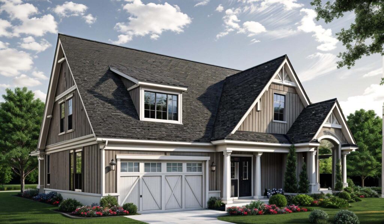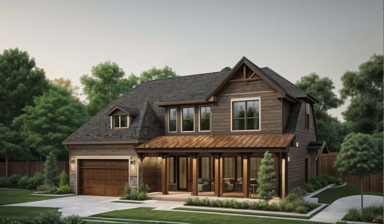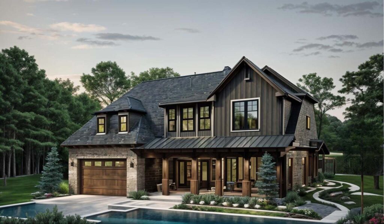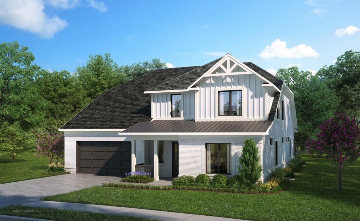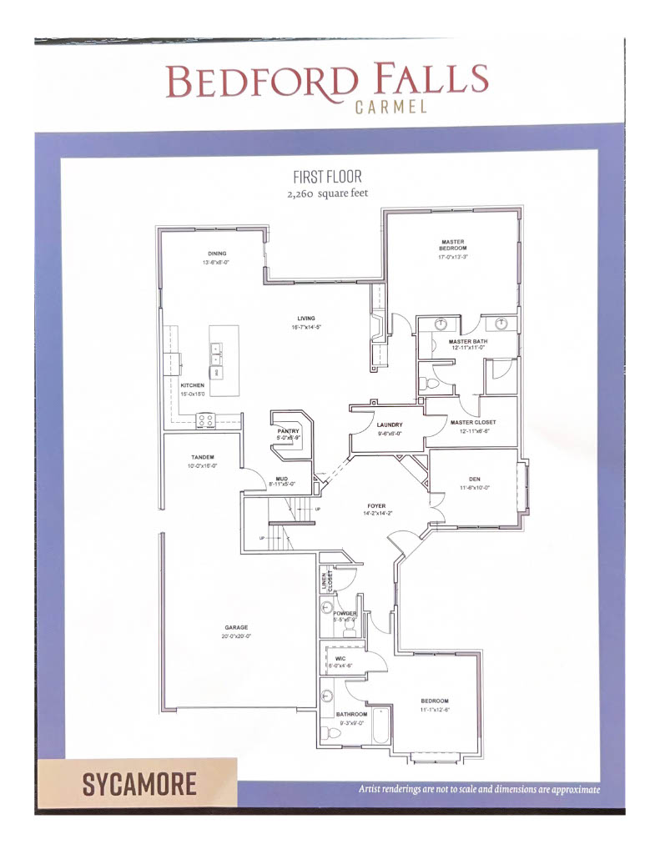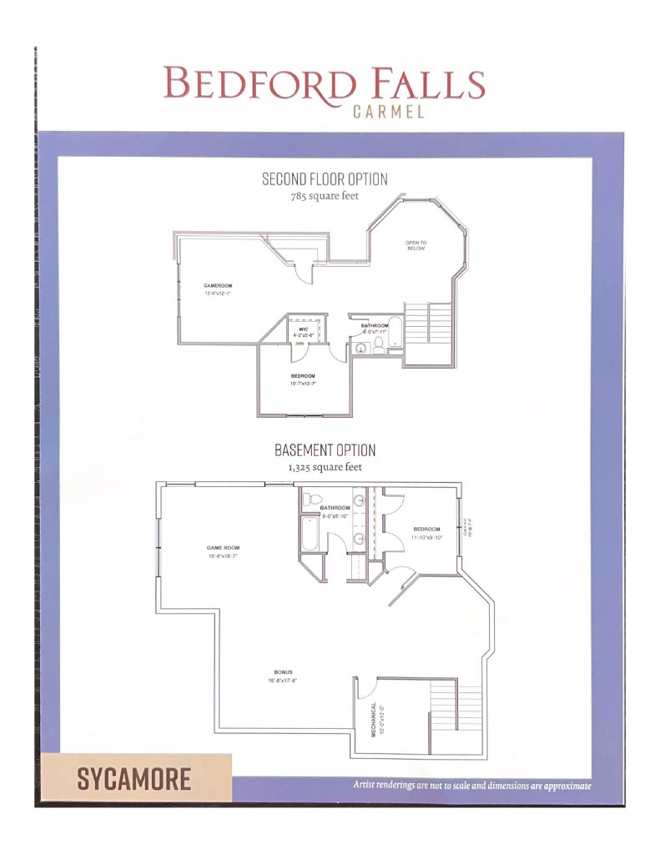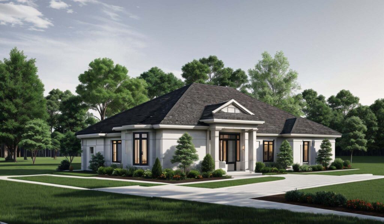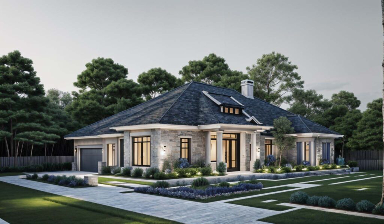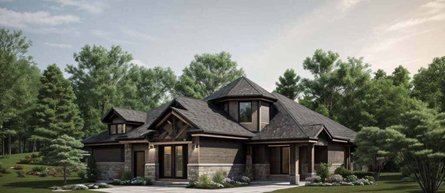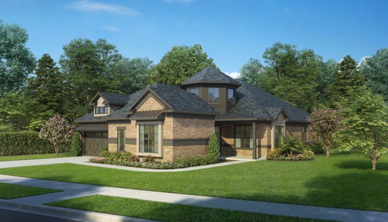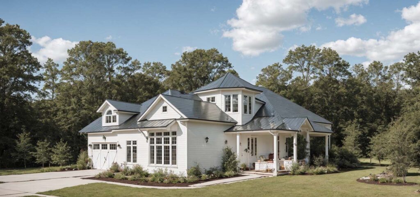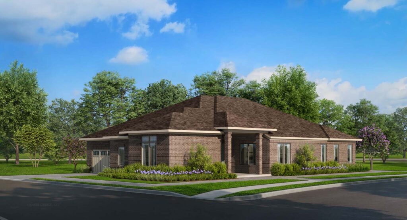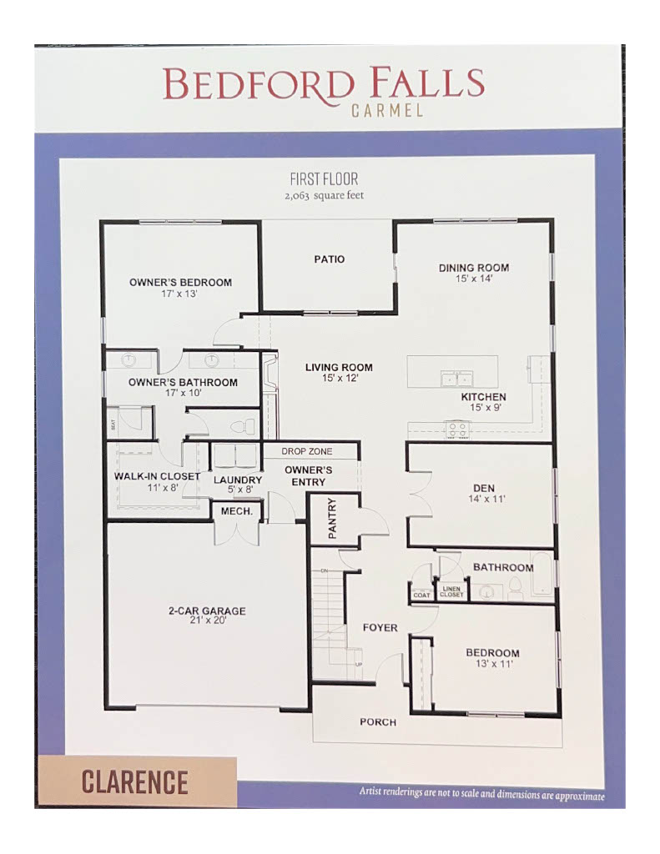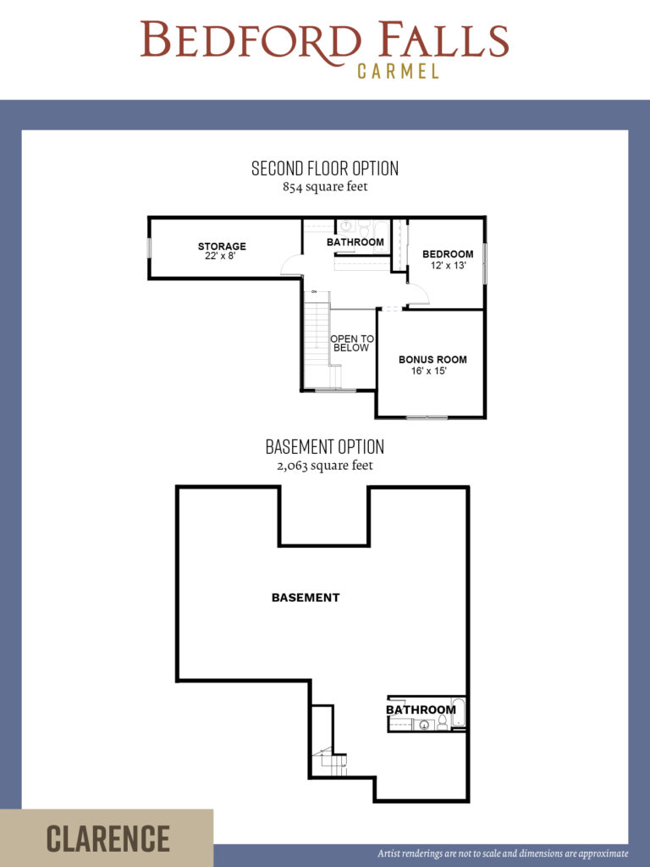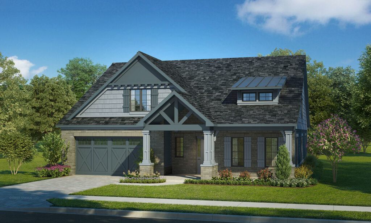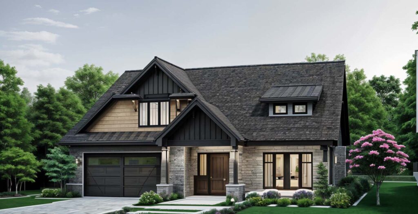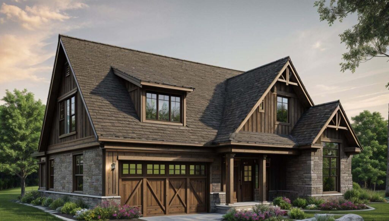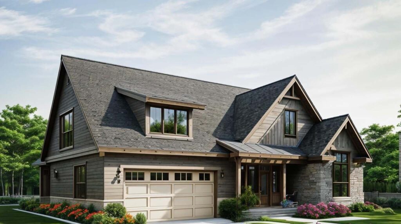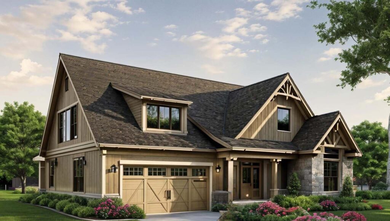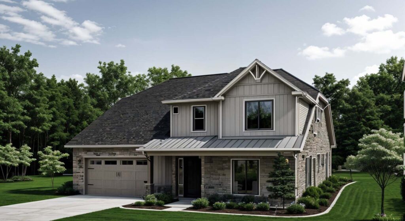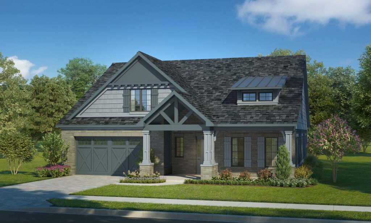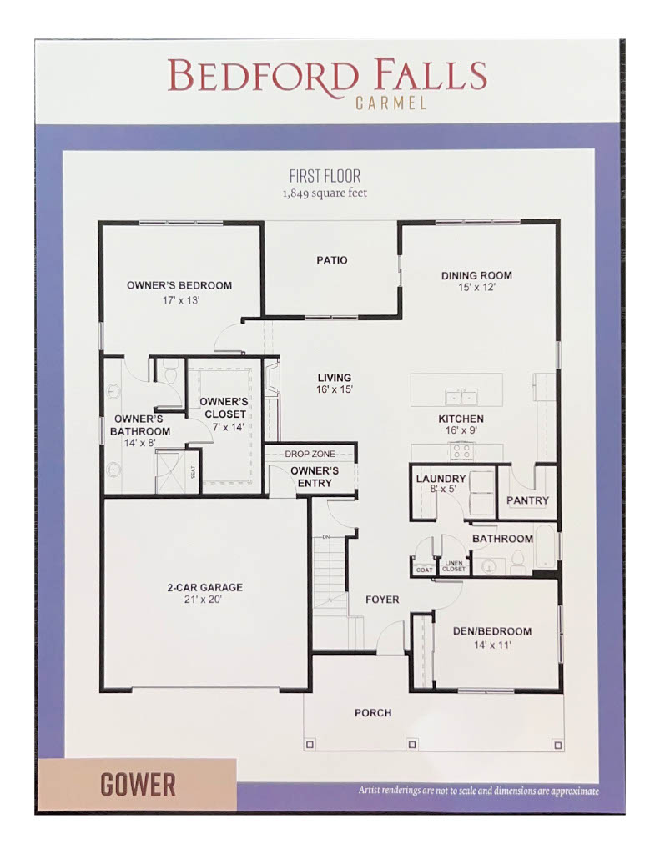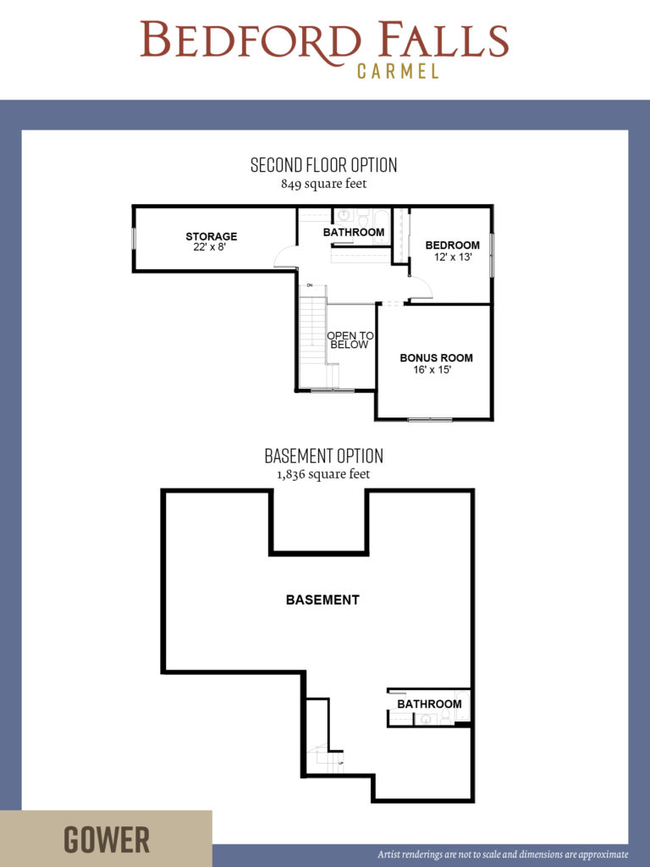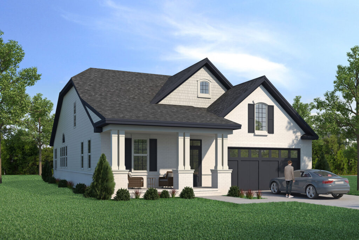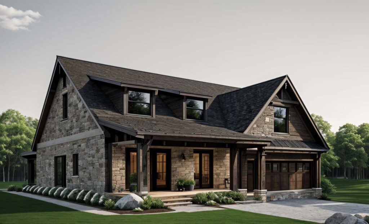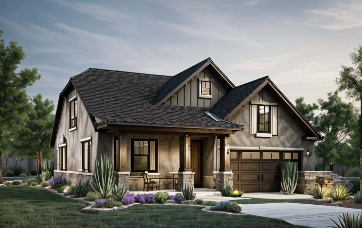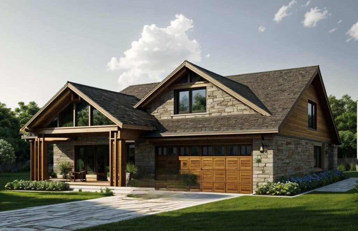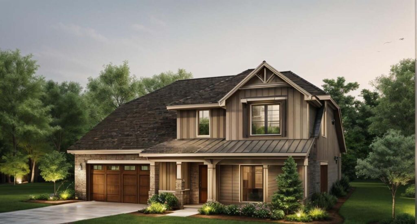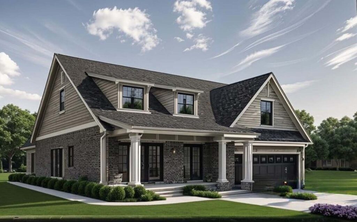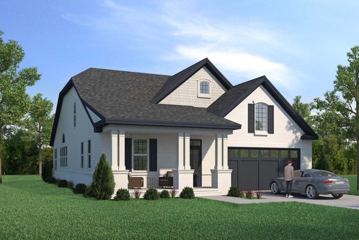Homes
The Bailey
1st Floor Living Area: 2,564 sq ft
Total Potential Tempered Space with Finished Basement and 2nd Floor: 6,230 sq ft
The Zuzu
1st Floor Living Area: 2,492 sq ft
Total Potential Tempered Space with Finished Basement and 2nd Floor: 5,726 sq ft
The Capra
More Information coming soon
The Sycamore
More Information coming soon
The Clarence
1st Floor Living Area: 2,063 sq ft
Total Potential Tempered Space with Finished Basement and 2nd Floor: 4,966 sq ft
The Gower
1st Floor Living Area: 1,849 sq ft
Total Potential Tempered Space with Finished Basement and 2nd Floor: 4,534 sq ft
Home FAQ
Starting at Upper $600’s to over $1M.
Supplied at request See “The 10 Amazing Differences” of a Bedford Falls Carmel home. See Document
Plan | 1st Floor Living Area | Total Potential Tempered Space with Finished Basement and 2nd Floor |
Bailey | 2,564 sq ft | 6,230 sq ft |
Zuzu | 2,492 sq ft | 5,726 sq ft |
Clarence | 2,063 sq ft | 4,966 sq ft |
Gower | 1,849 sq ft | 4, 534 sq ft |
Answer is simple YES! Basement is an OPTION.
Yes, Bailey and Zuzu.
- Tandem Garage Options. Revise Tandem Garage to: (all with door to outside)
- ADD a Scullery (Dirty Kitchen) with or without workspace in garage
- ADD Home Offices (separate of Den) with or without workspace
- ADD Dog / Pet Room with or without workspace in garage
- ADD Craft Room with or without workspace in garage
Yes. Legacy has included an independent decorator in their price to base specifications. Available to hire direct for personal, expanded decorating ideas.
Absolutely. Only the “footprint” of the home is fixed. Even that can be revised within reason. We are TRULY a Custom Option in Age Qualified Housing.

